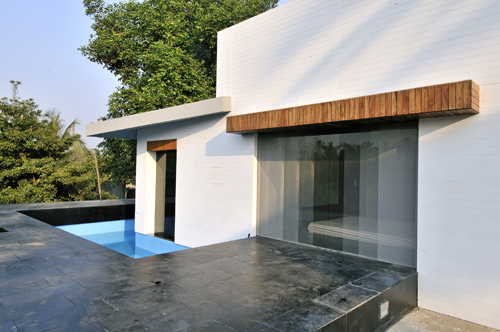By
Savitha Hira
Here is an archetype of
an architectural vocabulary that spins a narrative, weaving within its folds
elements of interior and landscape design; such that the end result is a candid
blend of compositional excellence...
A heavily contoured
site, lush chikoo farms,
environmental sensitivity and an elaborate program – a few prerequisites that
are strung together harmoniously via optimum natural light, strategic zoning,
openness, and local materials and craftsmanship pushing the design envelope
with green technology.
A kuccha (untarred) road slices through the site, defining the access
to a 3000 sq. ft. 3BHK bungalow in scenic Dahanu – a coastal city in Maharashtra.
The entry to this large home is earmarked by a colossal entrance
portal (effectively camouflaging its 14 feet long sliding gate) defined by a
canopy with its gargoyle detail. The entrance facade formed with a bar-code
pattern on a longitudinal composition of reused wood intrigues as it allows an
interesting play of light and shade.
As one approaches the
house, the pathway floor finish in local stone is demarcated with a raised
ledge chiseled as seating during large gatherings. The entire house is elevated
in the front end by 4 feet high platform, finished in flamed black granite
stone flanked by staggering steps on one side and pockets of green on the
other. The raised plinth accommodates a little plunge pool, which is connected
to the master bathroom, forming its bathtub... creating the illusion of a
seamless pool. The black stone finish further flows into the bedroom and transforms
into the bed platform.
A secondary
plinth finished in grey concrete runs around the house forming a connecting
walkway, starting from the entrance porch to the chikoo wadi. Once inside, the living room is split
into two levels: one in grey tiles that continues through the entire house and the
other that forms a raised wooden wrapped platform... a space defined for
lounging. This is further accentuated by the floating staircase detail that
creates ever changing chiaroscuro elements. This staircase takes one to the all-wood
clad den chiseled for private and solitary moments away from busy city life.
The house further unfolds
into furtive outside–inside spaces (bedrooms, kitchen etc) that connect to the landscape
outdoors. The closely packed, open-plan kitchen with a single cooking work top
overlooks the pool and sports a running counter at the back that continues out
into the living and the exterior, forming a buffet counter in case of huge
gatherings or as a breakfast counter for a single unit family!
A
seamless flow of design elements wrap the architecture with a distinct
aesthetic; doubling up as functional fundamentals, pure in form and function. This
farm house, a holiday home, is designed by Mumbai- based architect and interior
design firm S. M. Studio and brings to
mind examples of modernist architecture, where form clearly
follows intended function and bears no unnecessary ornamentation; where open
spaces and open plan interiors lend themselves to the ideals of social living
and communication.












Nice composition of sky water and within.
ReplyDeletePosted by Ashish Sethi on linkedin Group: Death By Architecture.